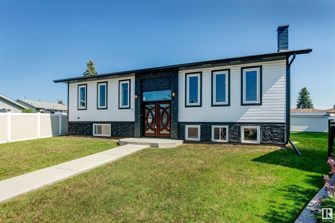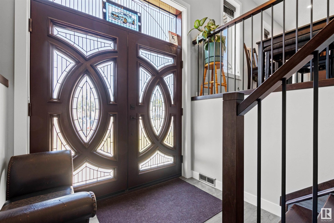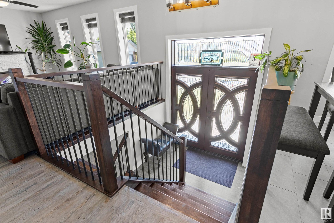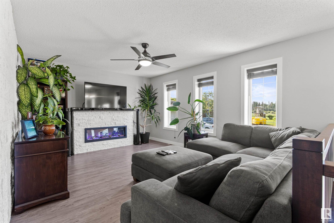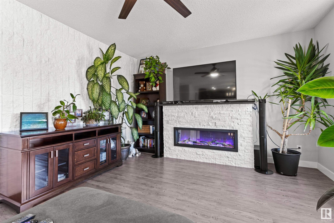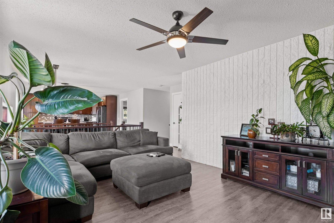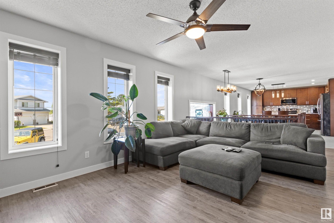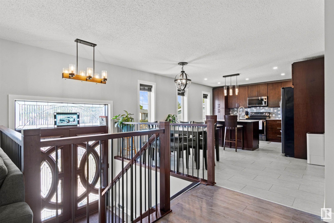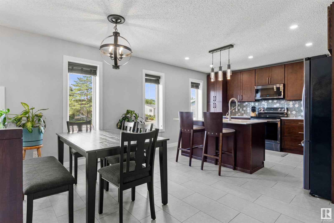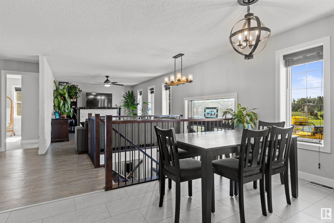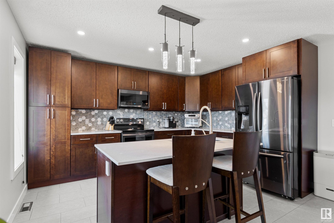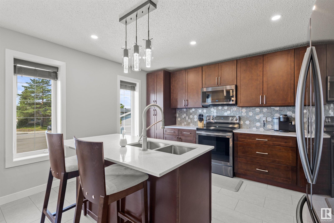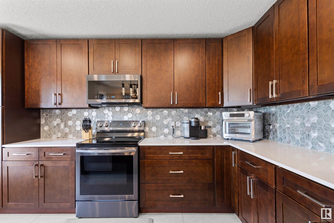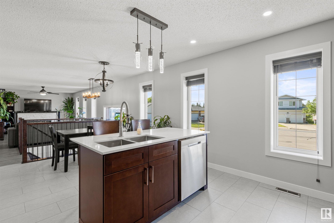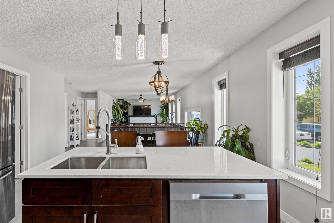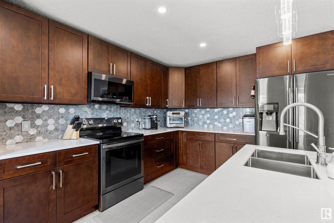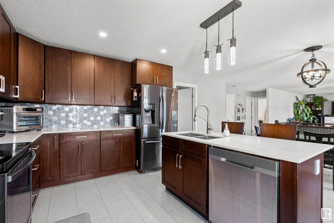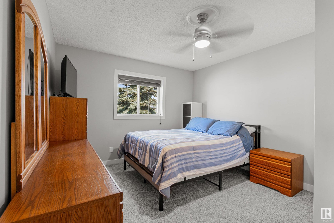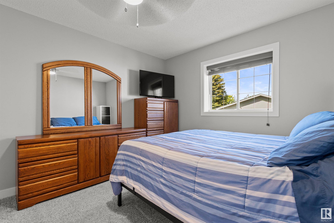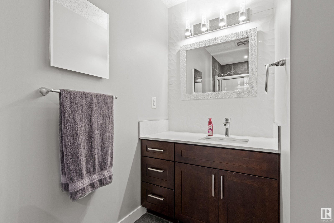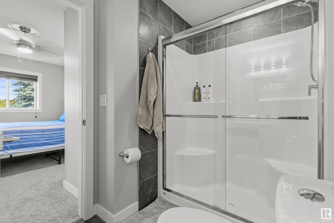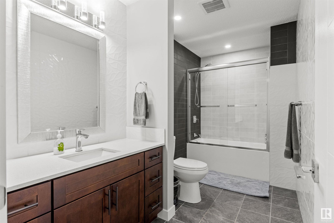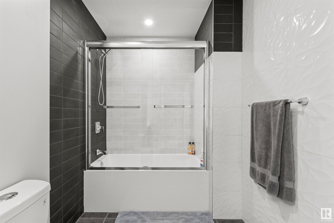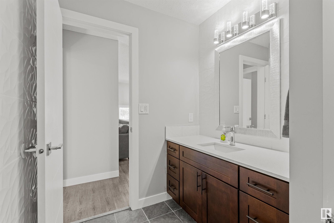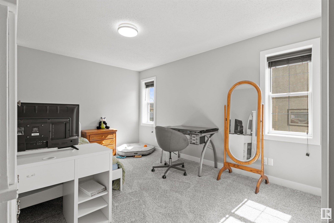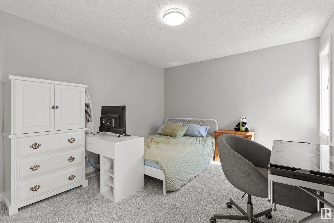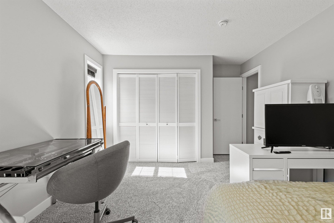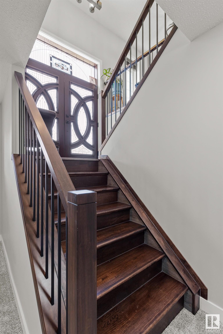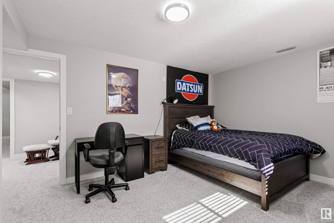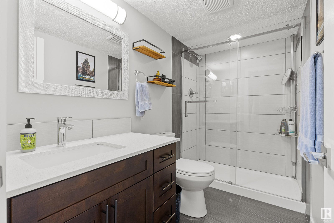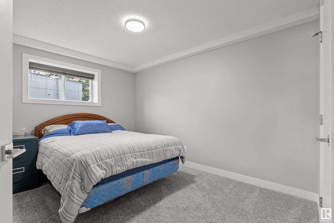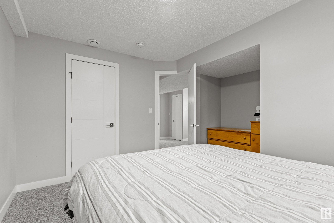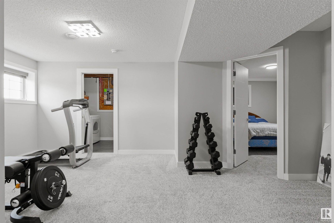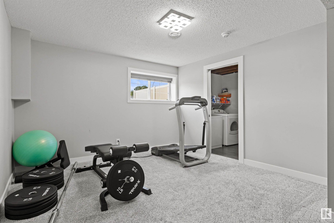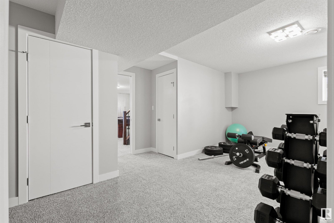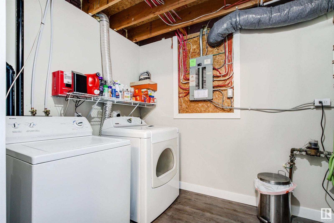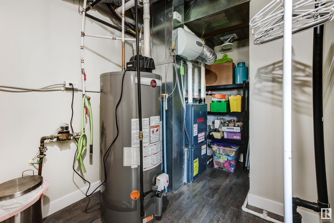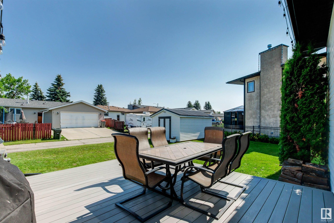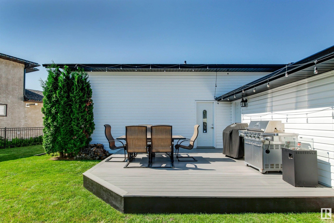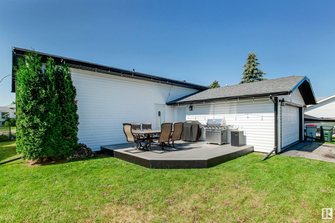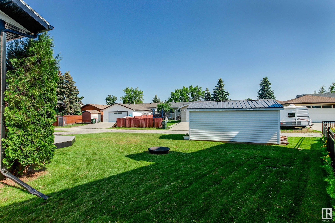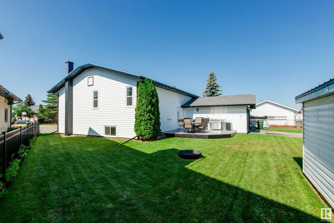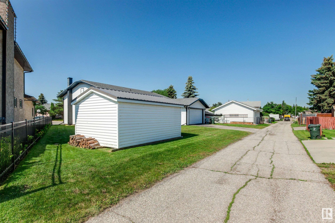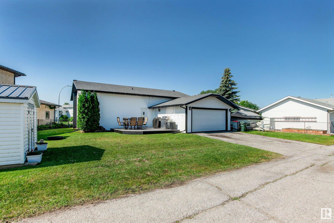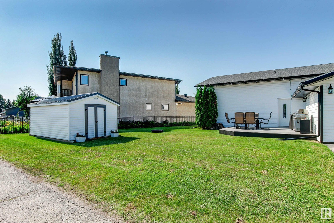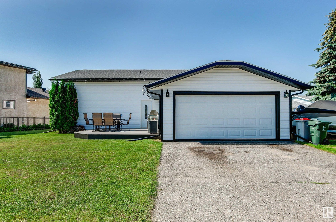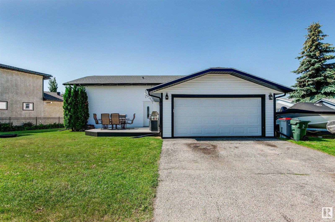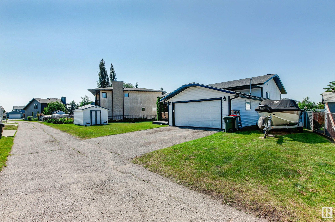UPGRADED BI-LEVEL IN THE GLENS This beautifully updated home is located in a quiet cul-de-sac on a large pie-shaped lot, offering both space and privacy. The main floor features a bright open concept living area, a renovated kitchen with granite countertops, stylish backsplash, upgraded flooring, fireplace, and modern lighting throughout. The primary bedroom includes a 3-piece ensuite, plus there's an additional 4-piece bathroom on the main level. The fully finished basement includes a spacious second living room with a pool table, utility room, and two oversized bedrooms—perfect for guests or family. Built for comfort and efficiency, this home boasts 2 x 8 main floor walls, 2 x 12 basement walls, and a high-efficiency furnace. Heated garage, Central Air conditioning. Close to schools, parks, and shopping, this is the ideal home for those seeking value, space, and convenience.
Address
63 GLENWOOD CR
List Price
$539,900
Property Type
Residential
Type of Dwelling
Detached Single Family
Style of Home
Bi-Level
Area
Stony Plain
Sub-Area
Glens The
Bedrooms
4
Bathrooms
3
Floor Area
1,241 Sq. Ft.
Lot Size
6910.00 Sq. Ft.
Lot Shape
Pie Shaped
Year Built
1983
MLS® Number
E4442879
Listing Brokerage
Royal LePage Noralta Real Estate
Basement Area
Full, Finished
Postal Code
T7Z 1A4
Zoning
Zone 91
Parking
Double Garage Attached, Heated, RV Parking
Community Features
Air Conditioner, Deck, Detectors Smoke, Insulation-Upgraded, No Smoking Home, Exterior Walls 2"x8", Exterior Walls 2"x12"
Exterior Features
Back Lane, Cul-De-Sac, Fenced, Flat Site, Schools
Interior Features
ensuite bathroom
Heat Type
Forced Air-1, Natural Gas
Construction Materials
Wood, Brick, Vinyl
Direction Faces
South
Foundation Details
Preserved Wood
Garage Type
Yes
Roof
Asphalt Shingles
Access To Property
Paved Driveway to House
